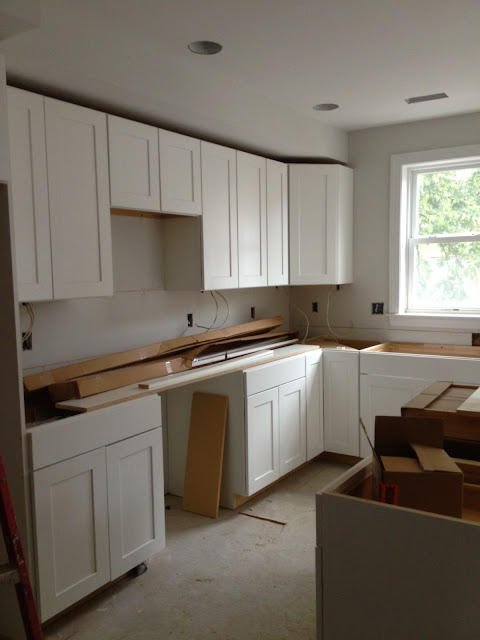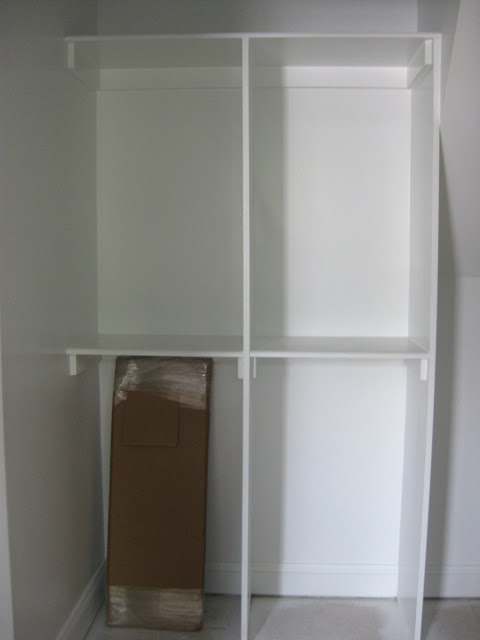The updated TBC list:
TBC
✓ Paint
✓ Flooring
✓ Cabinets
✓ Posts and rails for internal staircase
✓ Plumbing fixtures
✓ Appliances
✓ Countertops
✓ Fence
Stairs to RTD
Garage door
Permit
Plumbing fixtures are in. Here is our kitchen sink, well the faucet at least.
The crew is protecting the countertops beneath as to why I don't have a "money" kitchen shot.Countertops you say? I am so
The fence in the back of the house was completed. Hadyn's mother suggested we put up rod iron to ensure our safety or possibly glue down broken glass. Depending how some of these neighbors behave we may entertain those options.
Lighting fixtures are up (not all of them)
The stairs were being stained over the weekend to match the dark wood floors.
Now where on earth do I keep the laundry supplies?! (soap, fabric softener, etc)
The second bath.
This weekend H's family visited to celebrate our sweet, nephew Charlie's baptism and middle brother/uncle/Godfather/DDS extraordinaire's birthday.
Said BIL (brother in law), James was busy scaling the walls to the RTD while I snapped this FFF (forced family fun) photo of H and his 'Papa Bear' in our master closet. I was trying to show just how large the closet is.
Here's the skinny on why:
The house is VERY close to done. As in, Mr. C says he will be 99% complete (excluding the final punch-list) on Tuesday (tomorrow!).
However, the house has to be inspected and we have to receive an Occupancy Permit from the City before we can legally move in. The permit will likely NOT be granted if we cannot get the power on. As in this is still tied into the power-line dilemma I told you about here.
It is my understanding that the permits have to be signed and processed through the local power company, BGE.
Once approved, the power has to be hooked up and turned on by BGE.
Then the inspection for our Occupancy Permit will happen.
THEN we can move in.
All in all, the BEST case scenario we will move in by August 1. WORST case scenario we will move in by August 16.
We have to move out of our rental house by the morning of August 1. (I didn't plan that - it just worked out that the owner of our rental is moving back in and needs it by that date.)
Please say a little prayer, meditate on it, send positive energy, or just think happy thoughts for us!























































