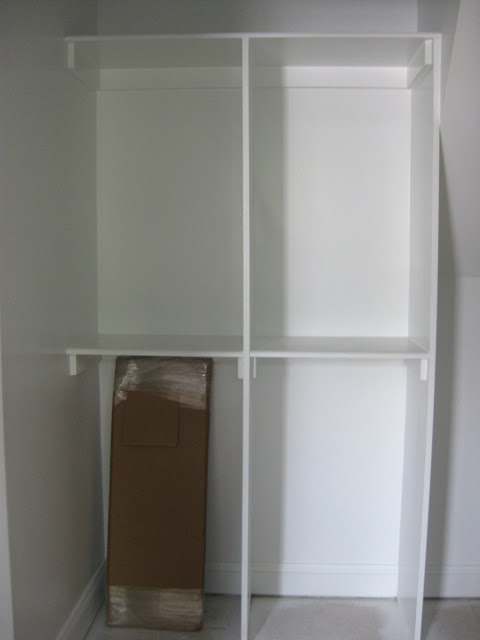Well, folks. Here it is. The moment you've all been waiting for!
But, first. I must ramble (as per usual).
Remember how I told you just how amazing my friend, James is? Well, here's another example: he arranged for a professional photographer to come through our house (minutes) before we moved in so, I could show all of you lovelies how amazing our little has project turned out!
If you need a reminder of how things started, please refer back to: Ch-Ch-Ch-Ch-Changes (Part One) and Ch-Ch-Ch-Ch-Changes (Part Two).
Side note: The professional pictures are gorgeous! They are so clear and beautiful and HUGE they make me dream of a bigger, fancier camera (hint, hint H; cough Christmas, cough birthday). That being said, they don't fit on this blog (you may have to scroll left to right to view the entire picture) as it is formatted and I thought it a little silly to reformat for just one post. But, enough of this babble. Let's get to the good stuff!
The glorious exterior.
Head on.
Moving inside:
The living room and the front door. (I heart the exposed brick)
The wall color throughout the majority of the house is Benjamin Moore's Horizon (OC-53). It is a very light gray color. If I were doing it again I would have gone a hair darker but, as it stands it will be SO easy to live and decorate with.
View from the front door of the living room.
Open concept. Doors to the mud room>garage and powder room are on the right.
Open concept. Doors to the mud room>garage and powder room are on the right.
Kitchen featuring: H's Super Fridge, the Carara marble countertops, butchers block island, and subway tile backsplash. Love x4.
View of the kitchen and living room.
You can also see the door to the pantry (I'll take detailed a picture of that down the road- simply because it is awesome!). The small door to the left of the pantry is for under-stair storage.
The dining "room" with my built-in bench seating and french doors to the patio.
Mud room. (LOVE!) Utility closet on left. Garage entrance on right. Benches for storage and coat hooks all around. The brick tile floor ties in to the front entrance (shown above).
Going up:
The staircase.

Office view from windows.
Trying to decide what to display above the closet. Ideas?
Guest bedroom.
Guest bedroom view from windows.
The high ceilings and the transoms above the windows make the upstairs rooms extra special.
Master bedroom.
The wall color is Benjamin Moore's Wedgewood Gray (HC-143). Which, doesn't really look this bright in real life. It is a much deeper blue/green and I am in love with it. I received the suggestion from a friend/interior designer. Thank you Bea!
Master closet. (part of it at least, there's more to the left that wouldn't fit in the picture #spoiled)
Our master vanity.
I will have to take a picture of our master shower in its entirety. It is spectacular. It has white subway tile, a marble bench, and marble hex tile floor. We also have two shower heads, one of which is a rain-shower.

And finally, who could forget the RTD?!

That's all for now, I will post more of the up close and personal professional pictures soon.
H and I could not be more proud of how it turned out. We are so in love and hope that you all are as infatuated as we are.
We are so grateful for the amazing opportunity we have been given to own a home like this. It has taken a lot of time and effort to get to this point of our housing tale and we couldn't have done it alone (obviously-H can barely change the batteries in a smoke detector). Our friends and families have been wonderful supporters of our project. But, on the front lines have been James and Mr. C.
Their efforts (individually and collaboratively) made this happen for us. Both of these gentlemen are professional, respectful, knowledgeable, kind, and outrageously handsome little devils. We have thoroughly enjoyed our time working with you and appreciate all you have done to get us into our new home.
Thank you both for everything!





































